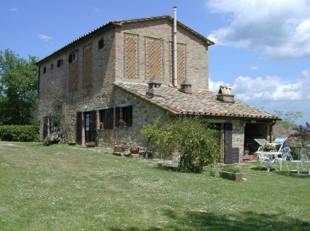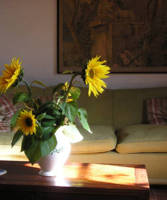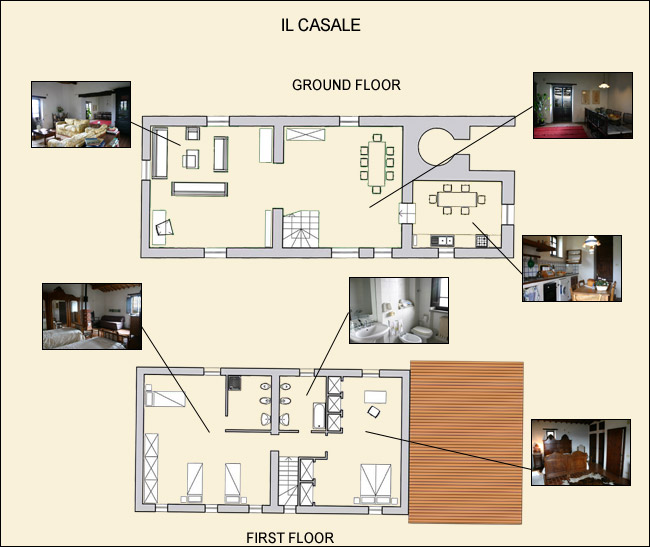Il Casale
 The
CASALE was originally built as the tobacco drying barn for the
farm. The two-story building has been completely restored. The
external features have been maintained, while inside has been
totally modernized. Located on the ground floor are the spacious
sitting room and the dining room connected by a large archway.
The kitchen is situated just off the dining area. All of the
rooms on the ground floor have doorways opening to the private
garden. The sitting room has thre The
CASALE was originally built as the tobacco drying barn for the
farm. The two-story building has been completely restored. The
external features have been maintained, while inside has been
totally modernized. Located on the ground floor are the spacious
sitting room and the dining room connected by a large archway.
The kitchen is situated just off the dining area. All of the
rooms on the ground floor have doorways opening to the private
garden. The sitting room has thre e
large sofas that can seat comfortably 8/10 people, a corner with
a table to play card or chess and a library. The dining room has
a long table for 8/10 people. During sunny days, you may also
choose to eat outside on the patio, overlooking the valley. e
large sofas that can seat comfortably 8/10 people, a corner with
a table to play card or chess and a library. The dining room has
a long table for 8/10 people. During sunny days, you may also
choose to eat outside on the patio, overlooking the valley.
All the walls are painted white, the floor is made from Tuscan
terra cotta tiles and on the ceiling there are the original
chestnut beams. Also this house has antiques furnitures, giving
an atmosphere of brightness and comfort.
A wooden staircase brings you to the upper floor with the master
bedroom that has an original “art nouveau“ double bed, an extra
small bed is available. Adjacent to the room, there is a
bathroom with a bathtube. On the other side there is the second
bedroom, very spacious, with three single beds, of which two can
be converted in a double bed. There is an en-suite bathroom with
a shower. The view that can be seen from the windows of the two
bedrooms is open on to the valley..
House plan

|
|
|

